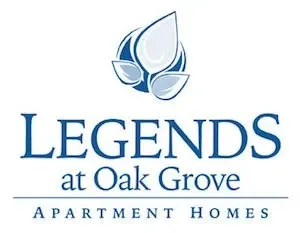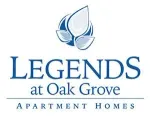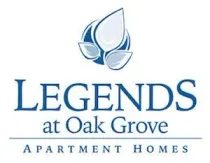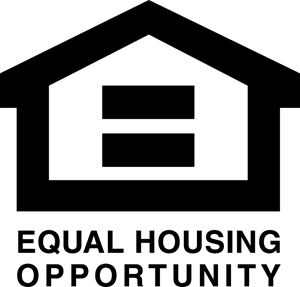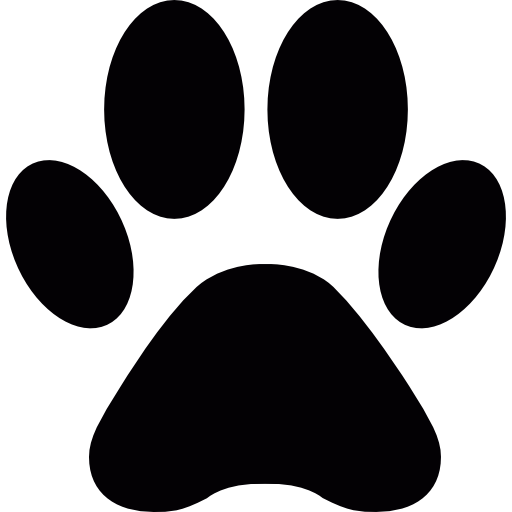Legends at Oak Grove
One, Two, Three-Bedroom Apartments In Knoxville, Tennessee
REQUEST INFO
Request Info
If you’re looking for luxurious and comfortable apartments in Knoxville, TN, look no further than Legends at Oak Grove. At Legends at Oak Grove apartments, we understand that service is the key! In addition to our Nationally Recognized, Award-Winning Customer Service, you’ll be surrounded by fantastic features and amenities designed with your comfort in mind. Our beautifully landscaped, pet-friendly community is waiting to welcome you home.
At Legends at Oak Grove apartments, peacefully secluded from the stresses of daily life, you’ll find a relaxing atmosphere where you can enjoy the thoughtful amenities we’ve created for you; amenities like our resort-style pool, fully-equipped 24-hour fitness center, Bark Park with pampering pet spa, and our easy and convenient online resident portal for payments and maintenance requests. With several stunning one, two, and three bedroom floor plans available, you’re sure to find the perfect fit for your life. Our intuitively designed apartment homes include stylish features such as crown molding, raised maple cabinetry, faux granite countertops, 9-foot ceilings, and walk-in closets.
FLOOR PLANS
Apartment Homes
*Availability & pricing changes daily. Please call for most up-to-date pricing & availability.
Amenities
Community Amenities
Interior Features
Fees & Pet Policy
Recurring Expenses
- Garage Rent: $175
- Storage Units: $55-$75
One-Time Expenses
- Application Fee: $70
- Administrative Fee: $200
Pet Policy
Legends at Oak Grove is a pet friendly community. Please contact the leasing office for more information.
- 2 Pet Limit
- No breed restrictions
Neighborhood
Combine all of this with our convenient location off I-640 at Washington Pike, and you’ll find you’re “close to everything, yet away from it all!” You’ll love having the best shopping, dining, and entertainment in Knoxville close by without sacrificing the retreat-like nature of your own apartment home.
